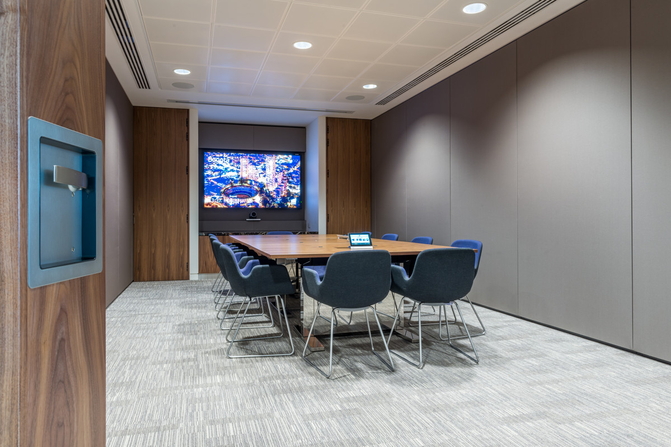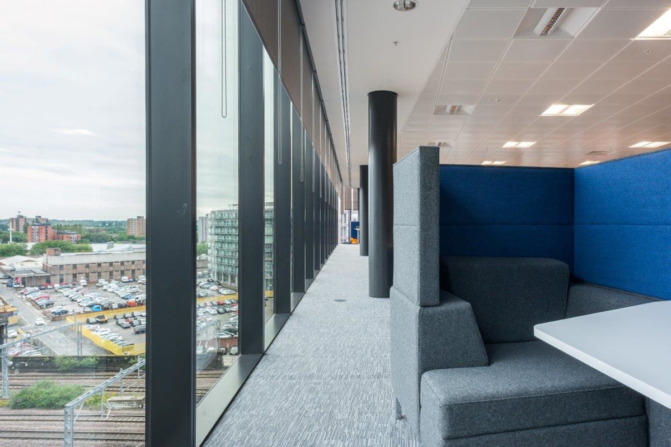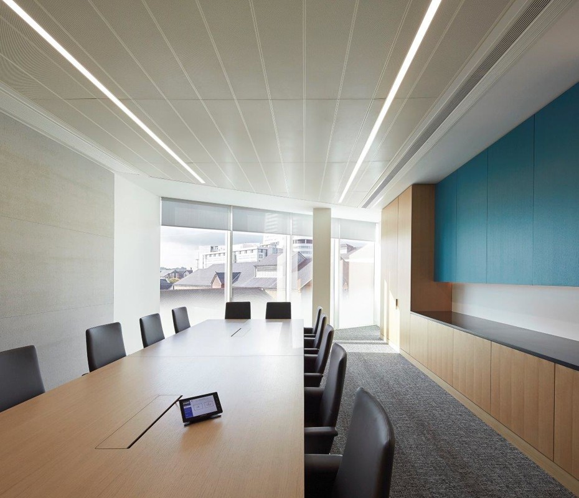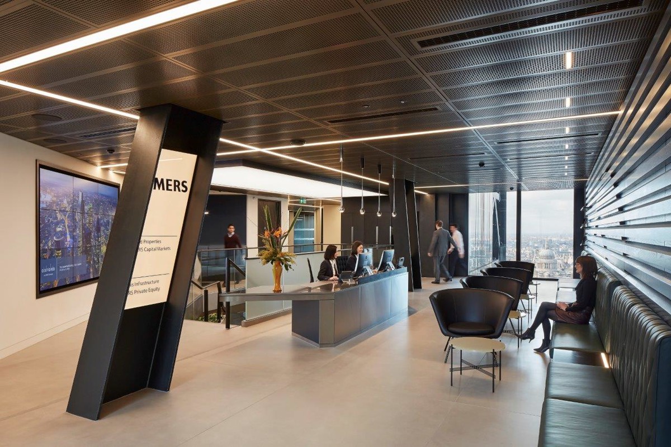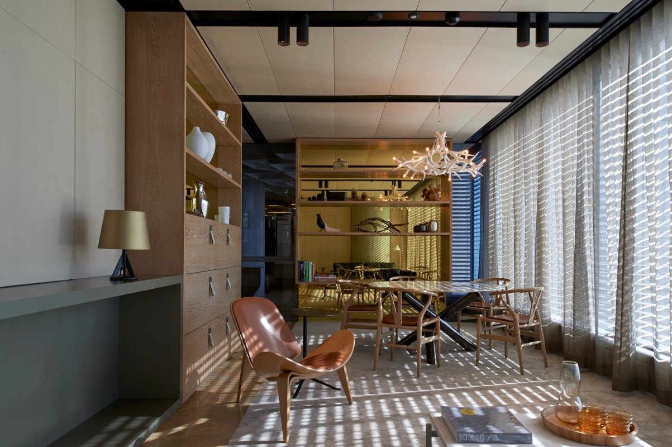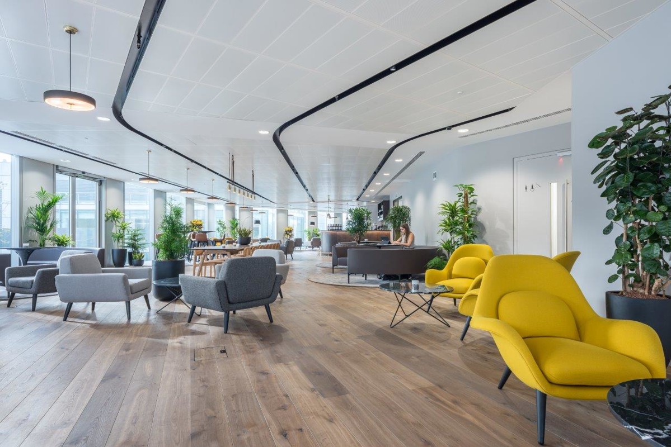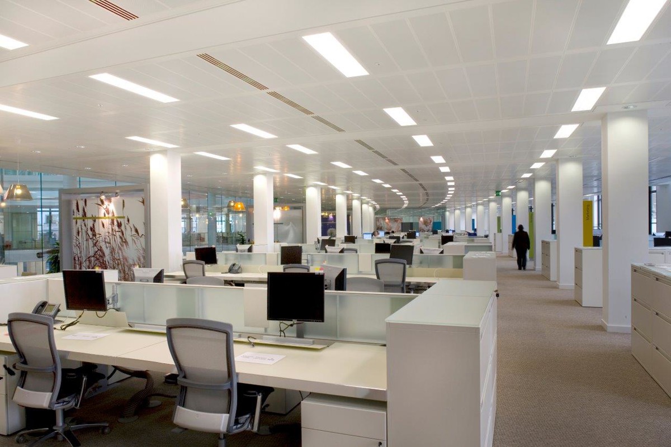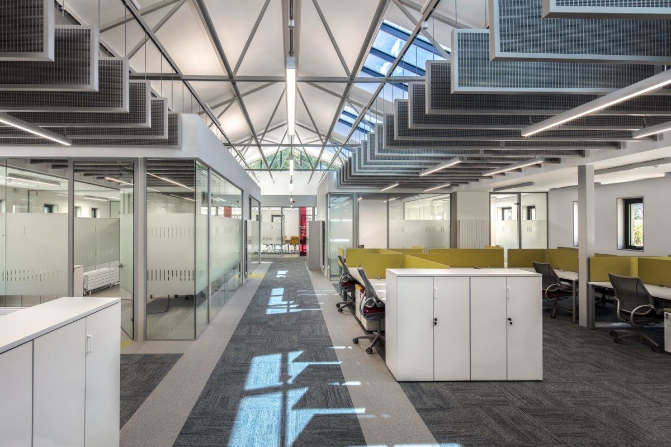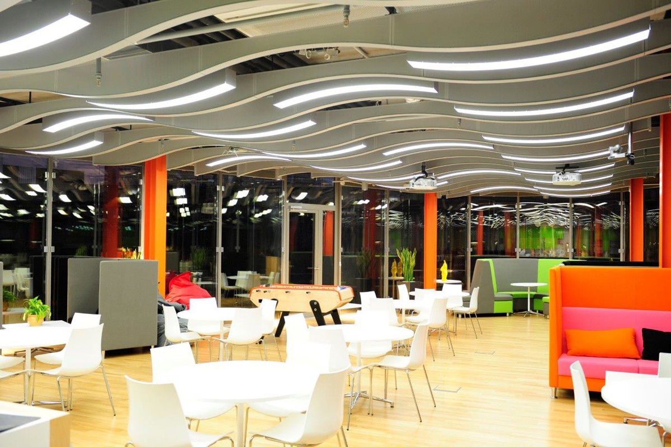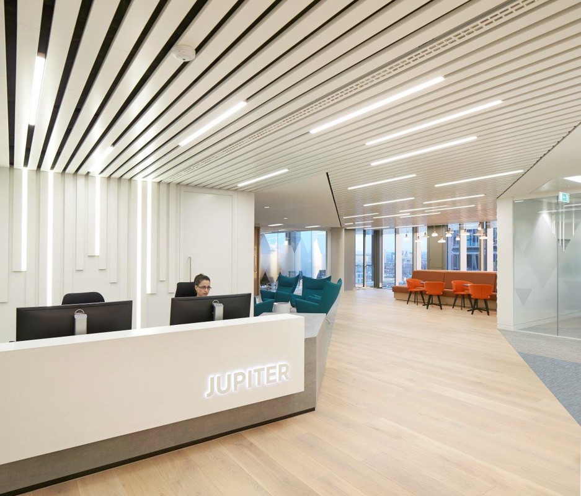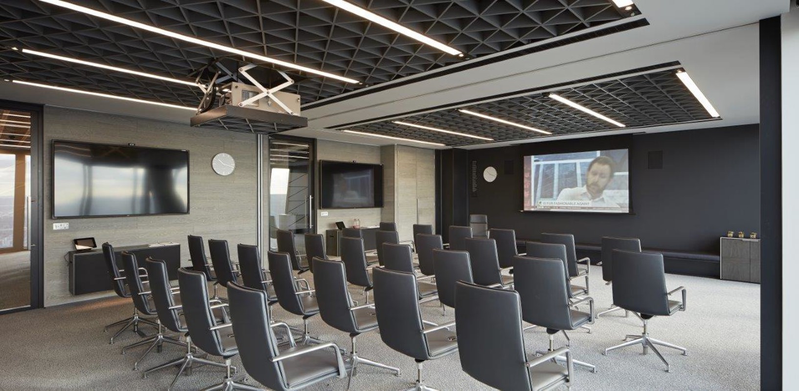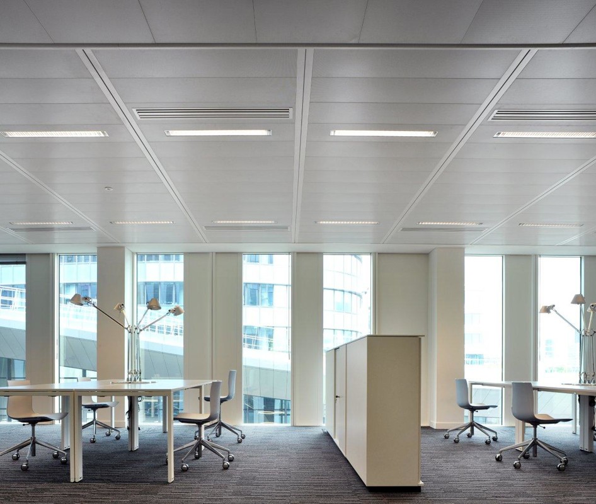Commercial
From large showcase developments to refurbishments the requirements for office interiors has changed. The office environment now plays an important role in staff motivation and efficiency. The function and aesthetic look of the interior finish plays an integral part in presenting a corporate identity and providing a comfortable work environment.
Modern office design requires flexibility ensuring there is the correct balance of acoustic absorption and attenuation, reducing background noise to increase concentration whilst enabling conversation.
An occupant’s use of commercial buildings is rarely static. Companies grow and contract in size and employ increasingly sophisticated communication and IT systems. Such changes place different demands on the interior finishes in a working environment.
Designing ceiling integration with lighting, heating and cooling, sprinklers, data cabling, fire alarms, speakers, signage and partitioning is imperative. The removal and refitting of partitioning often leaves unsightly holes, marks and other damage to the ceiling. If integrated with the ceiling during design stage this is eradicated.
Regular access through the ceiling for service maintenance can result in soiling or damage to individual tiles. Metal suspended ceilings are renowned for their durability and ease of maintenance.
