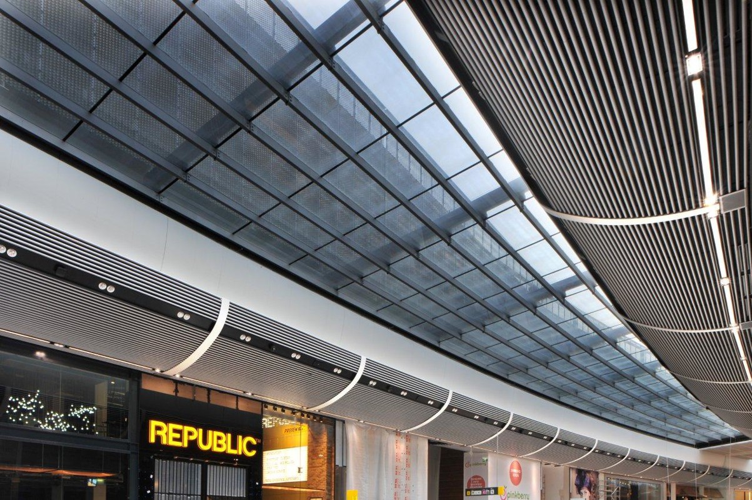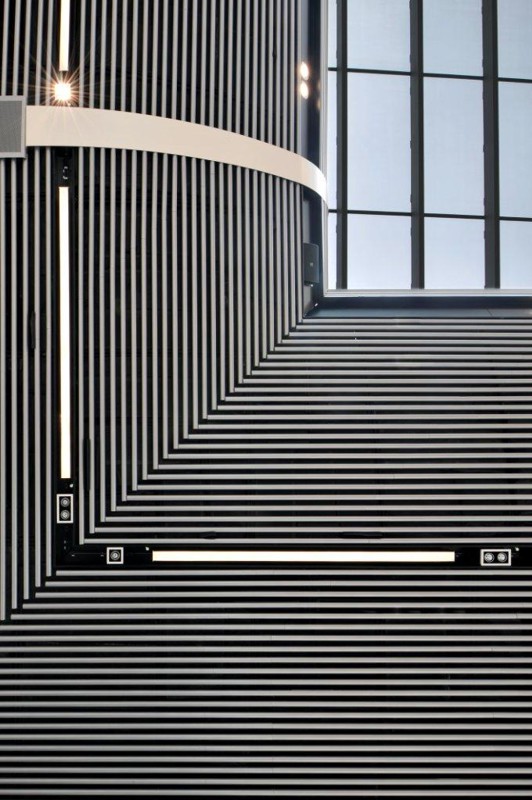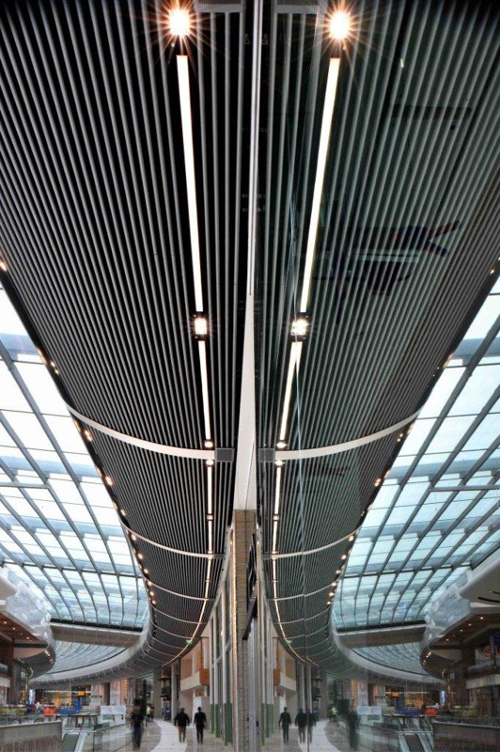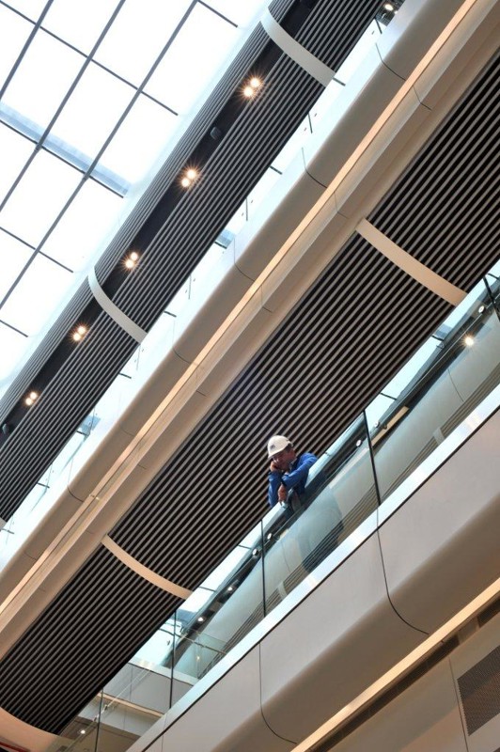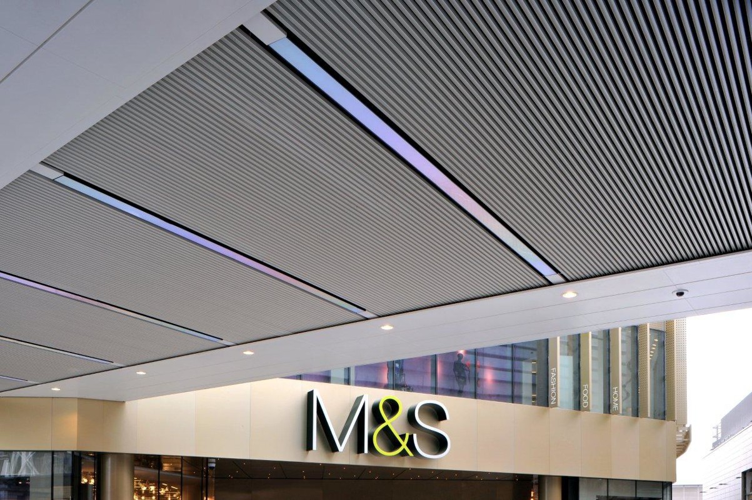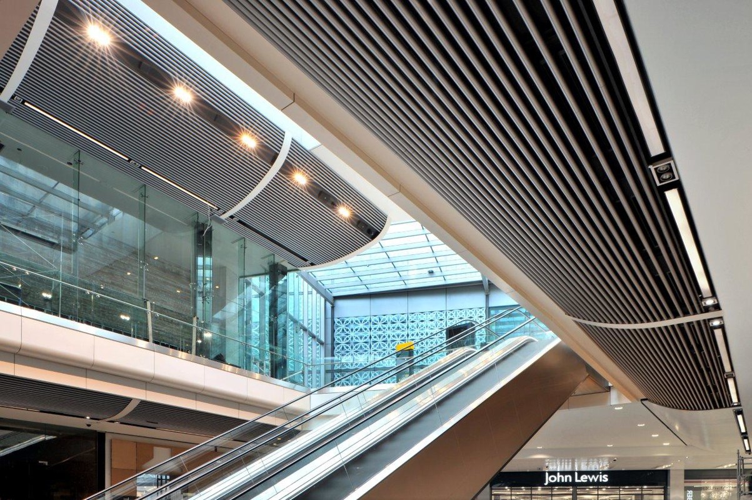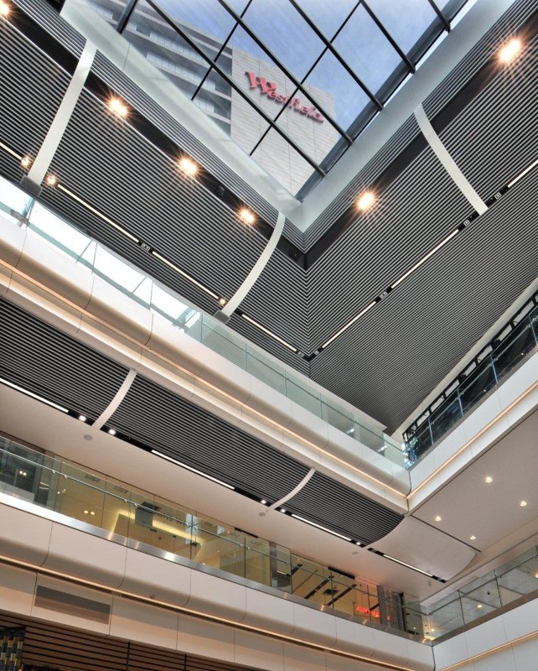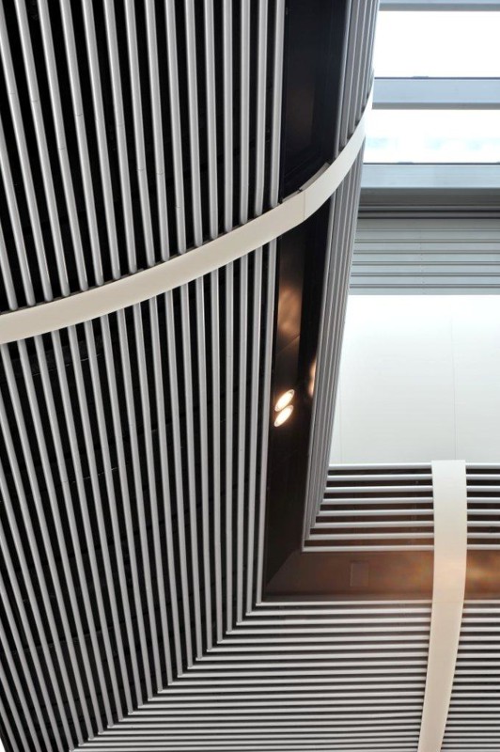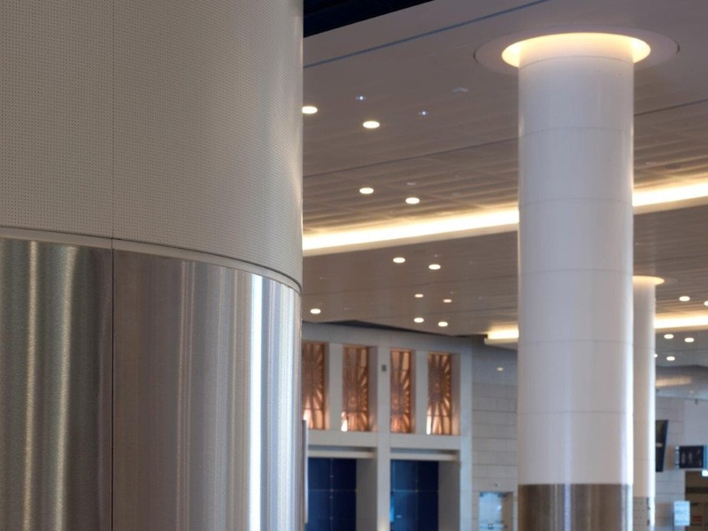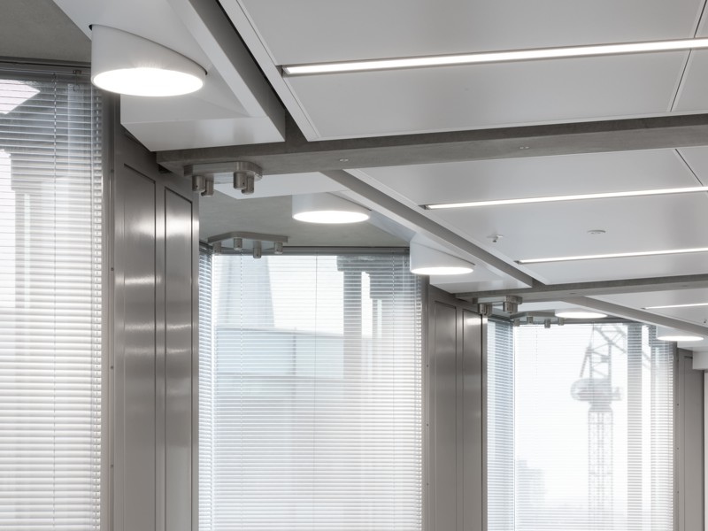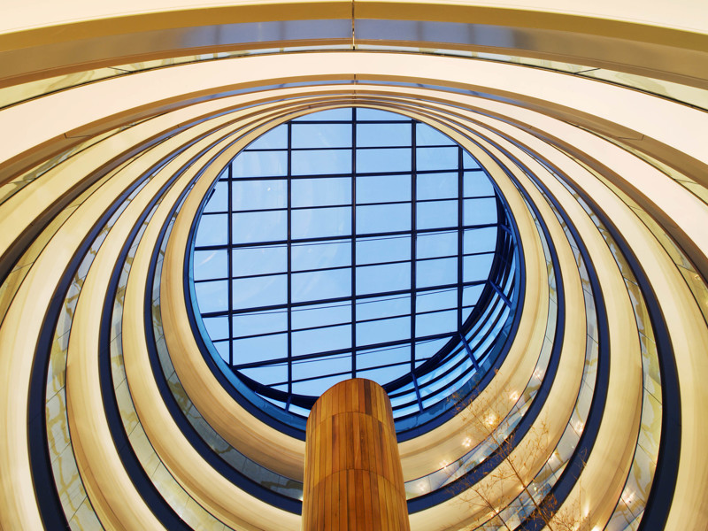Westfield, Stratford
Various Architectural Metalwork solutions were designed for Westfield Stratford so as the ceiling flowed in a crescent shape with the building.
Westfield Stratford City, the 1.9 million square foot retail and leisure destination has been designed with the future in mind. It is one of the most environmentally efficient retail centres in the UK.
Sector:
Retail
Client:
Westfield Shopping Towns Ltd
Architect:
Westfield Shopping Towns Ltd
Main Contractor:
Westfield Shopping Towns Ltd
Sub-Contractor:
SAS International Project Management
Completion Year:
2011
System Type:
SAS750 Tubeline, Spandrel Panels, Service Bulkheads, Column Casings
Area:
24,500m²
Region:
United Kingdom
