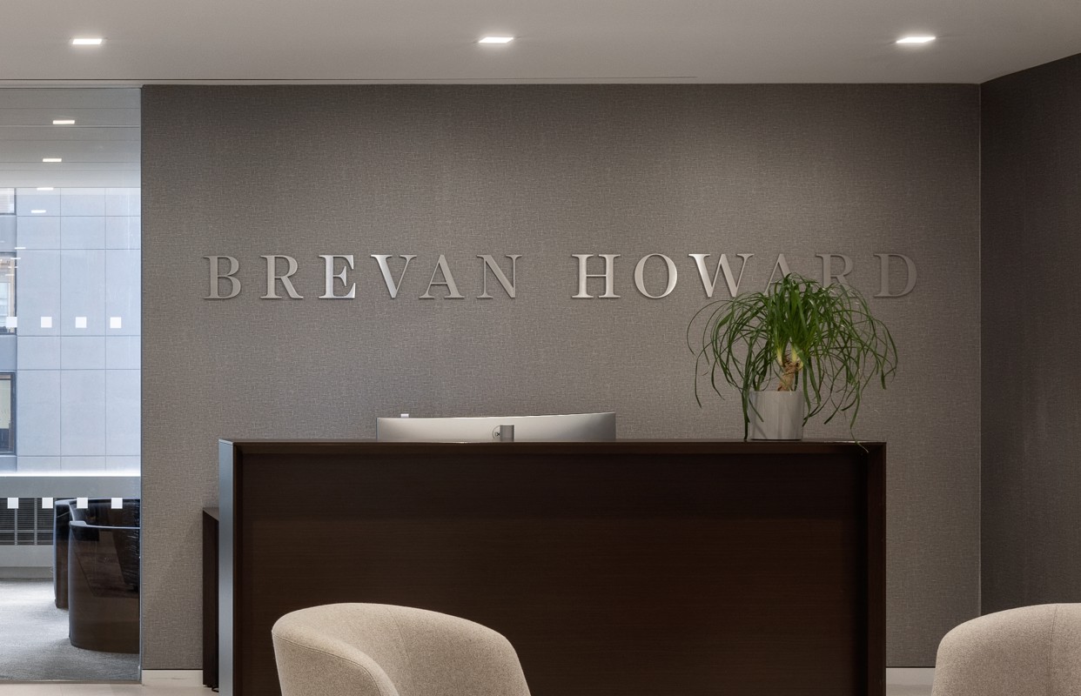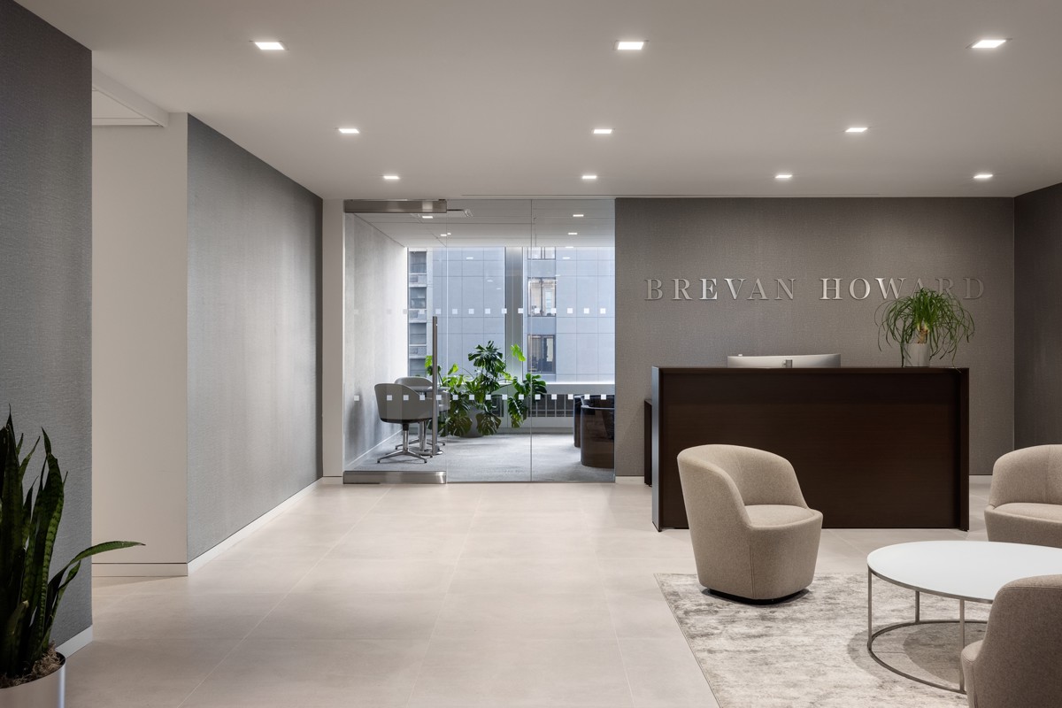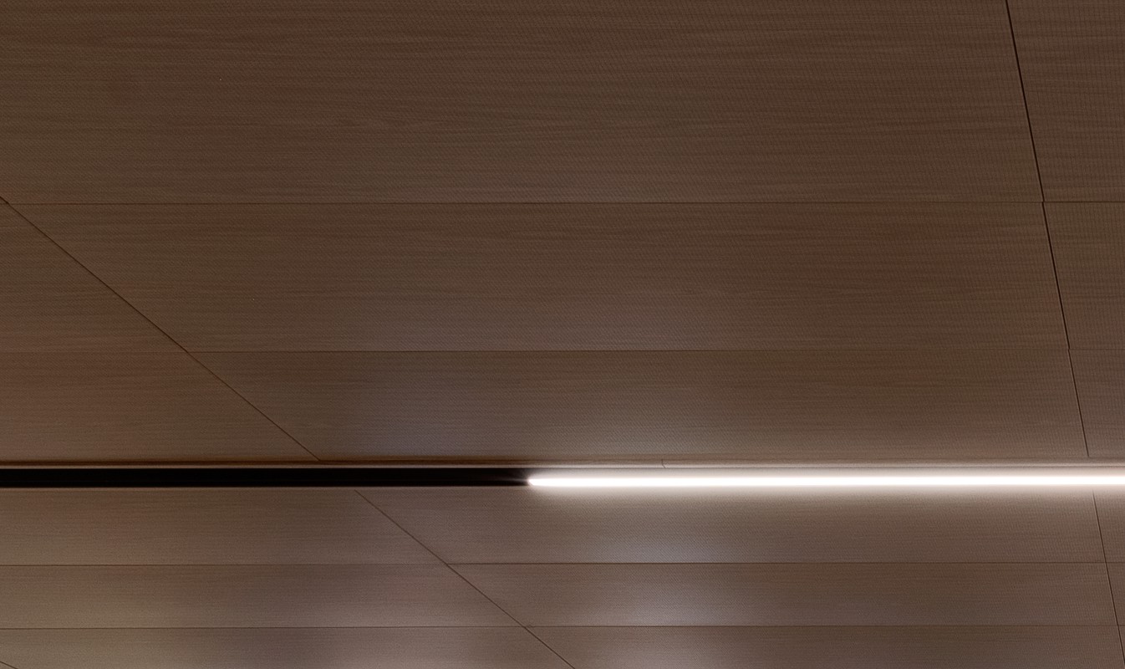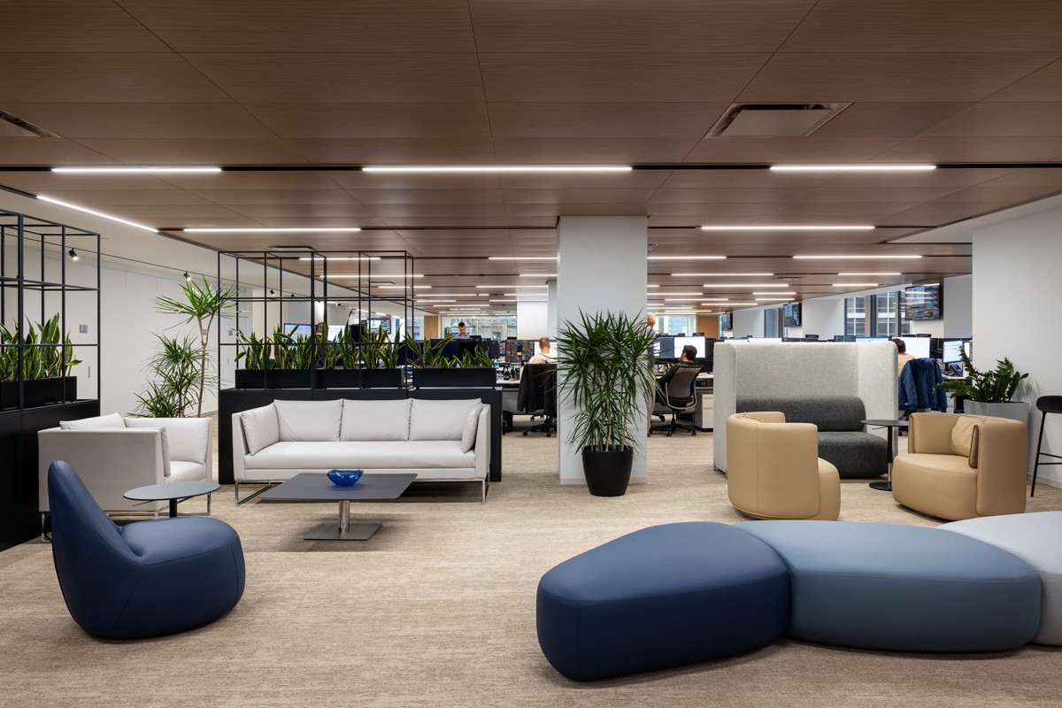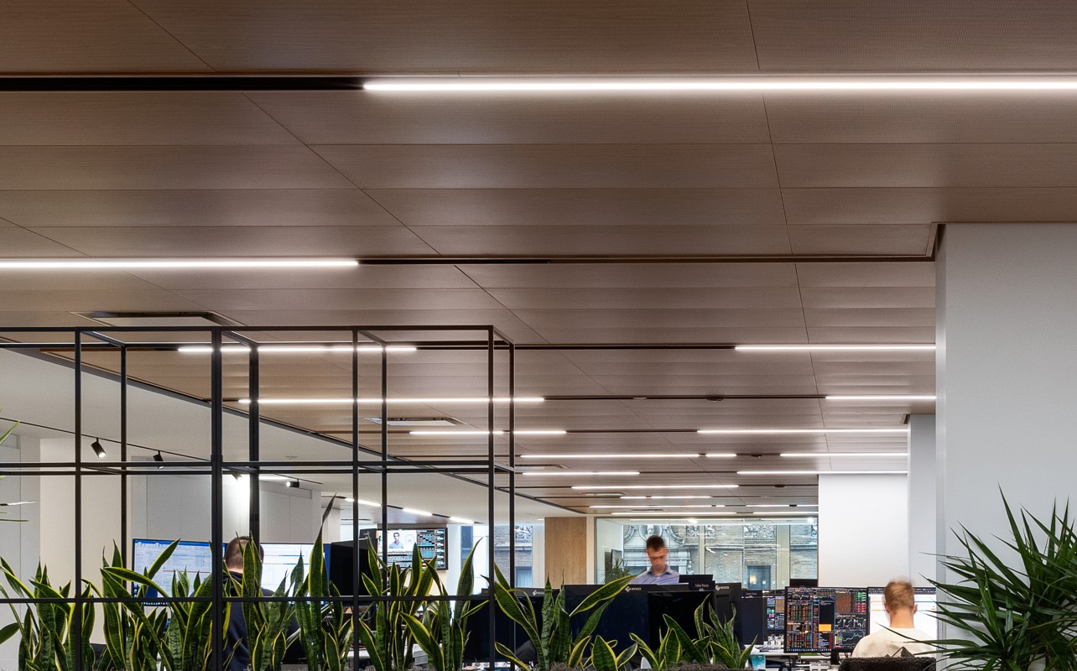Brevan Howard, New York
In 2023, Brevan Howard renovated over 83,000 square feet on the 19th and 20th floors at 1345 Avenue of the Americas in New York. They were searching for a contemporary office in the heart of New York that could be designed to incorporate natural light, acoustic control and a biophilic design to foster productivity. With views of Central Park and a number of Fortune 500 as residents, the Avenue of the Americas was a perfect fit.
Partnering with architect firm, Gensler, they had the ability to incorporate their vision. SAS was excited to provide the SAS170 product line which provided an aesthetic and functional solution.
The streamlined SAS170 system in a light oak dye sublimated WoodTones finish provided warm and rich tones, while creating an intimate environment with high acoustic absorption and insulation.The fully downward accessible torsion spring panels with a concealed grid allows for easy access to the building mechanicals without losing the architectural aesthetics. Additionally, continuous micro perforations provide Class A acoustic absorption, providing a wood-grain appearance with superior acoustic performance as compared to solid wood.
Sector:
Commercial
Client:
Brevan Howard
Architect:
Gensler-Austin
Main contractor:
Structure Tone-New York
Installers:
Anfield Interiors
System type:
SAS170 dye sublimated wood finish acoustic metal ceiling
Region:
USA
Case Study:
:
