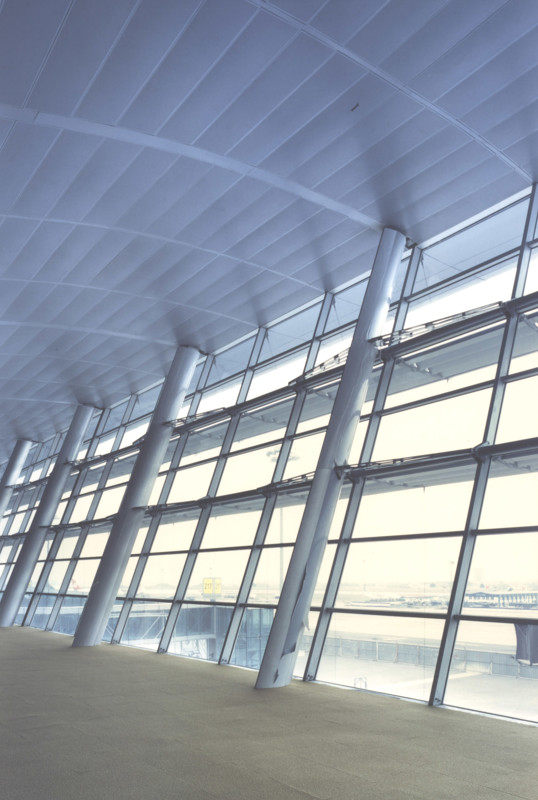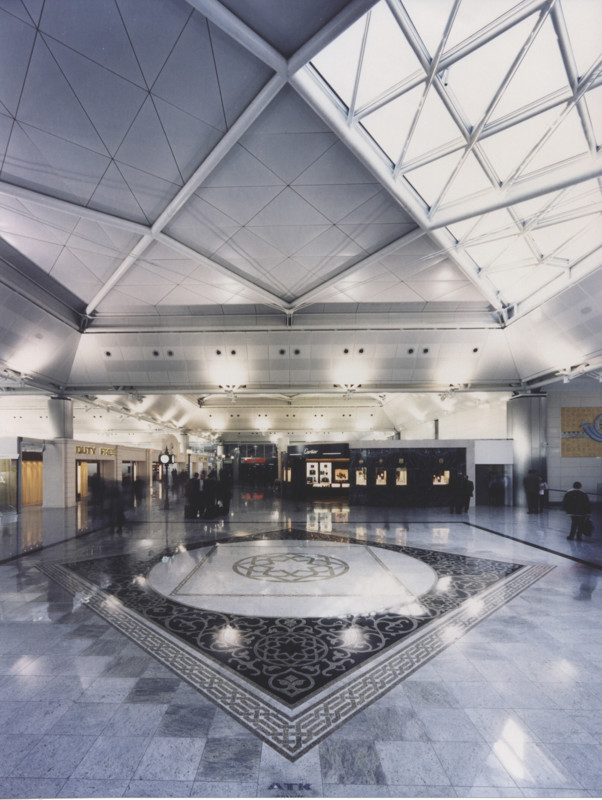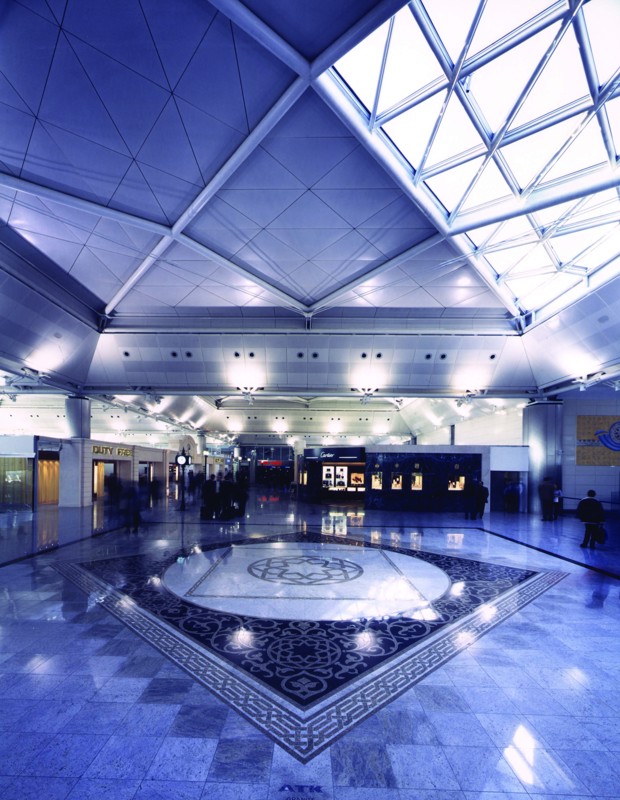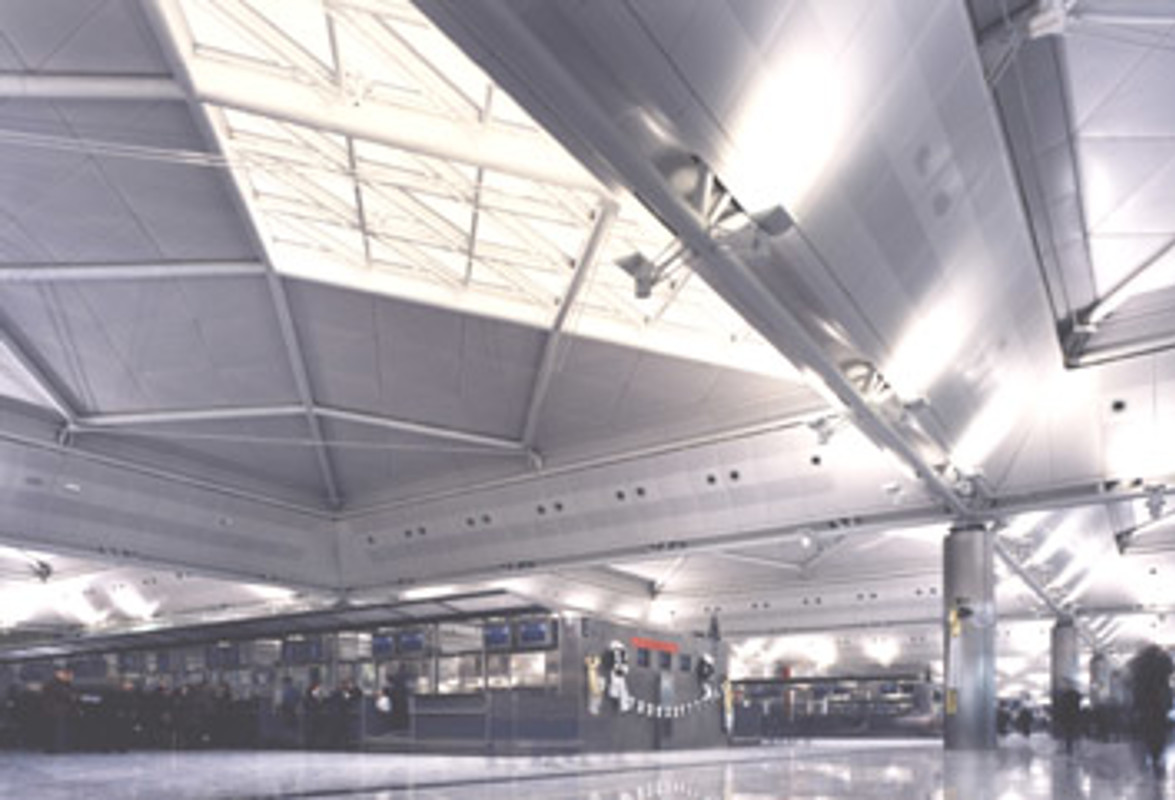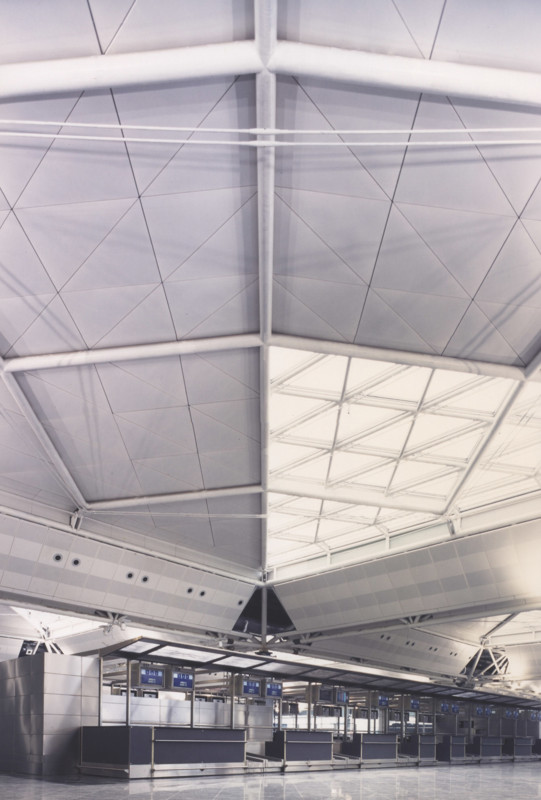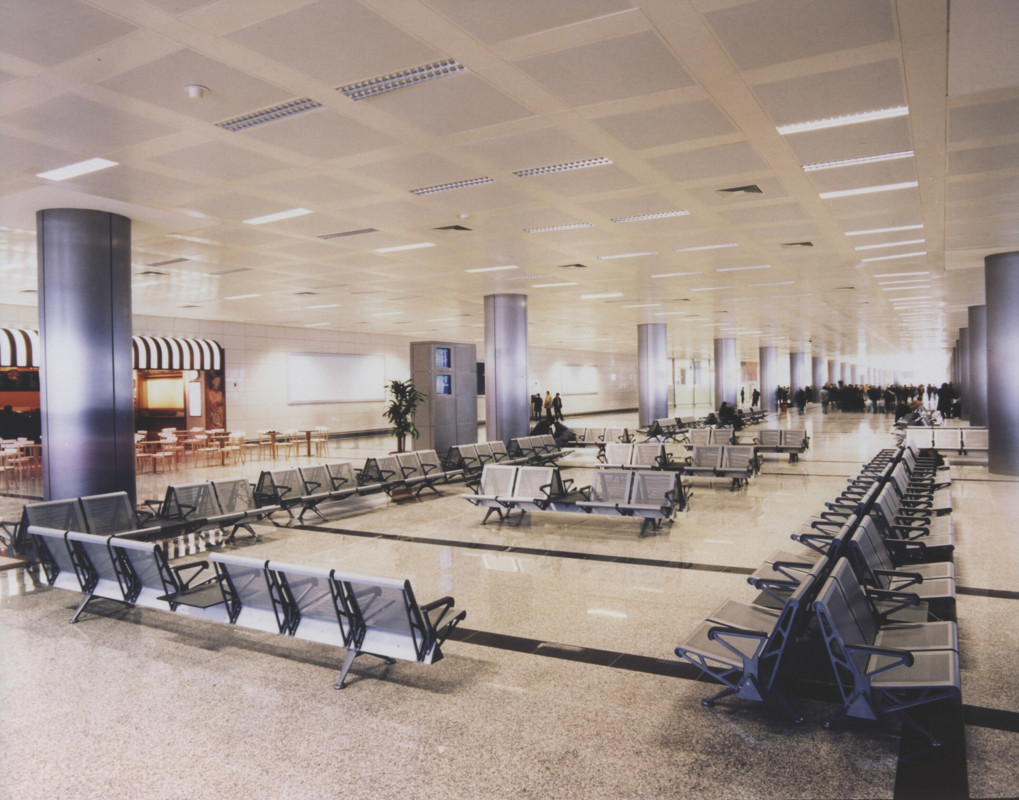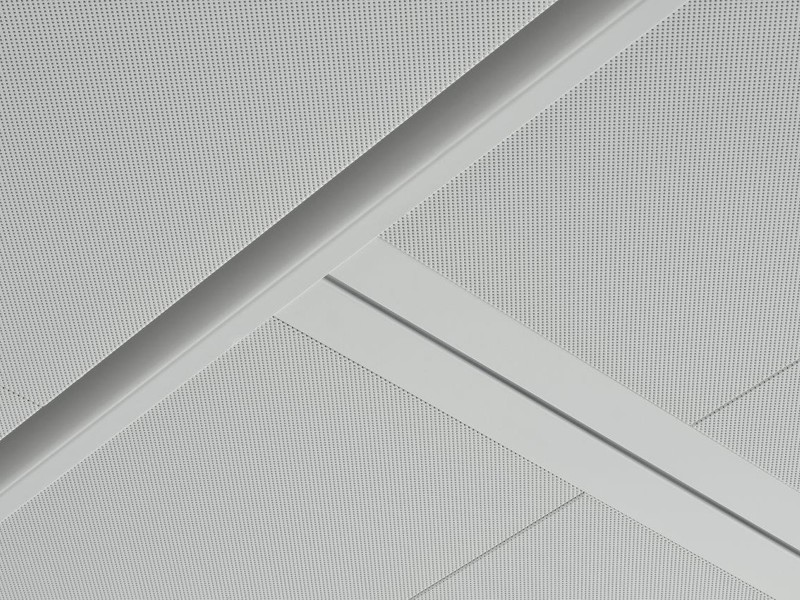Ataturk Airport, Istanbul
Istanbul’s International Airport was a radical change from the previous overcrowded terminal. Now two terminals serve over 15 million passengers a year linked by a new road system and underground travelators.
The Atatürk Airport terminal building, designed by GMW Partnership, incorporates a number of ceiling types for the various areas of the building. To achieve GMW’s requirements SAS developed a ceiling package of both standard suspended systems and bespoke architectural metalwork.
Large triangular soffit lining panels run throughout the airport atriums where check- in desks are located. A SAS330 tartan grid “megapanel” ceiling was specified for all departure gate seated areas. Service spines all integrated to provide Atatürk with horizontal rectangular panels integrating services such as lighting, speakers, alarms, public address system and both air extraction and delivery. The interface of these panels with structural columns (also clad in metal) was a huge challenge only overcome by a bespoke interlocking metal panel.
One of the most significant features of the project was the 4,000m2 of SAS designed aluminium solar shading. Large atrium areas throughout the terminal meant plenty of natural light. However, shading was required to reflect natural light in to the space whilst limiting solar gain in the area. As the Turkish weather conditions are warm and bright throughout the year perforated aluminium solar shading performed an important role in the comfort of building users.
A manufacturing programme of 21 weeks for both proprietary and bespoke systems necessitated an average weekly output for the three SAS UK facilities of 6,000m² per week for this single project.
SAS secured this order in international competition and were selected by BOT joint venture company Tepe Akfen Vie based on their impressive track record in airport projects and their ability to meet the ambitious programme and budget.
Sector:
Transport
Client:
Turkish Airport Authority
Architect:
GMW Partnership
Main contractor:
Tepe Akfen Vie
Completion year:
2003
System type:
Area:
50,000m²
Region:
Middle East
