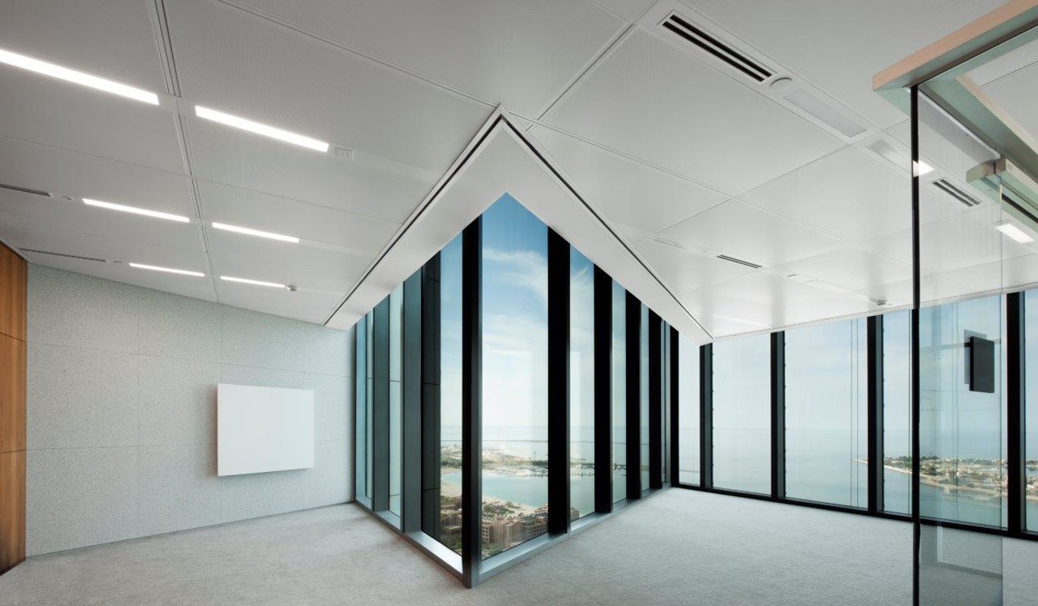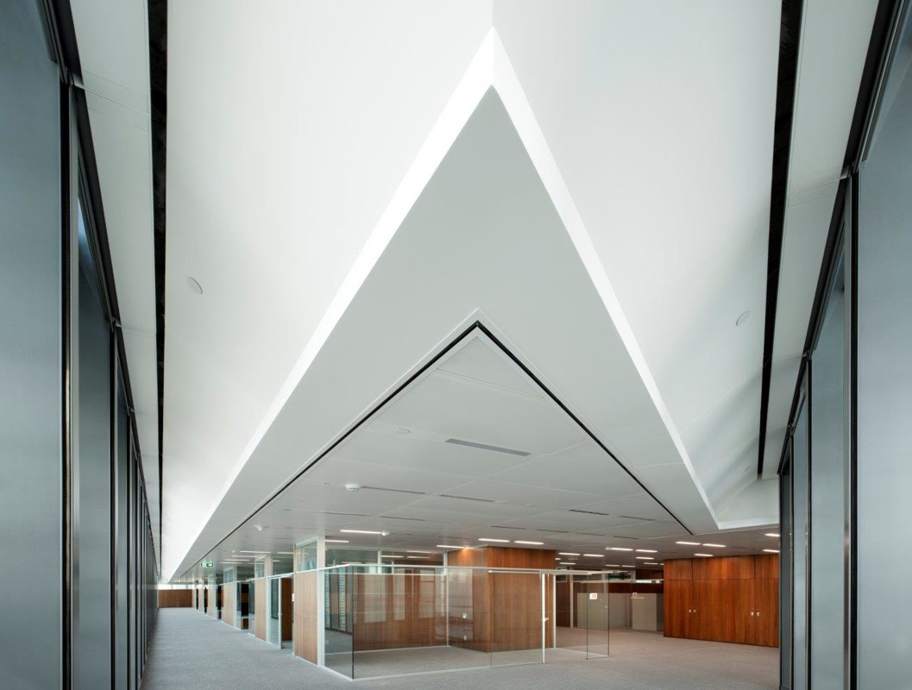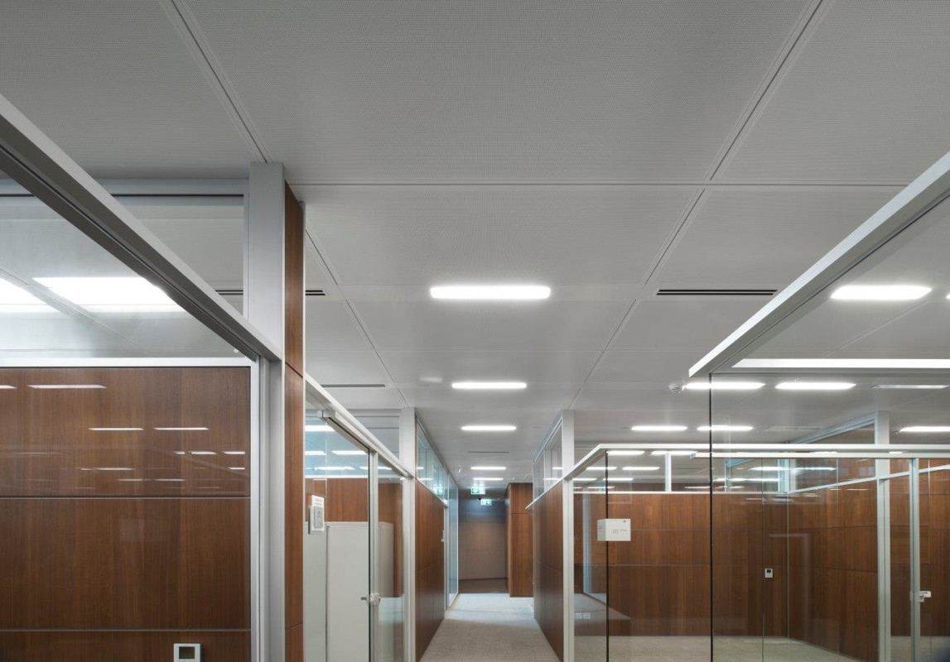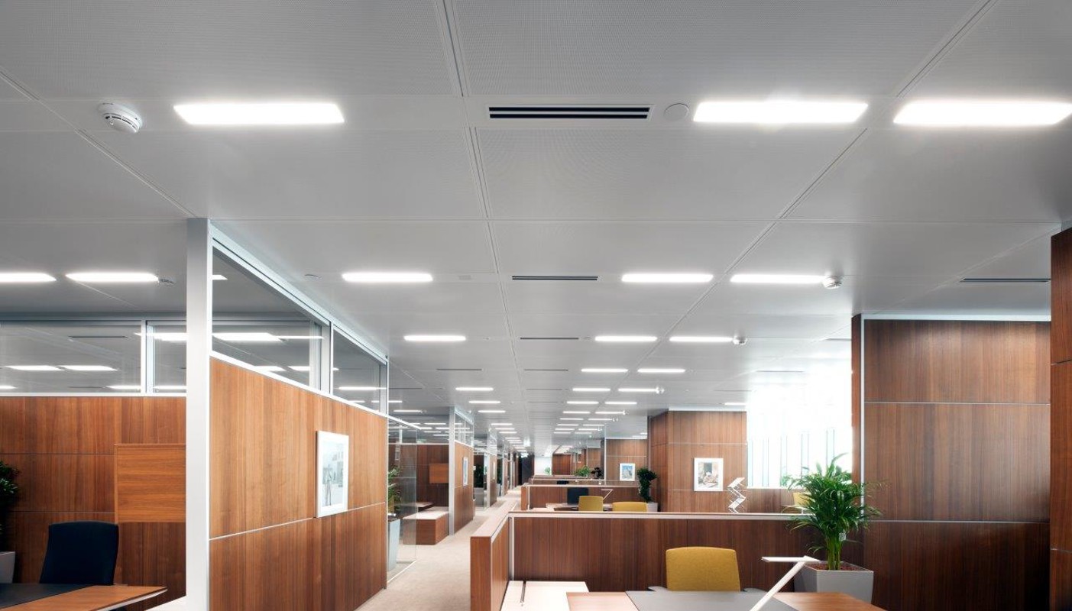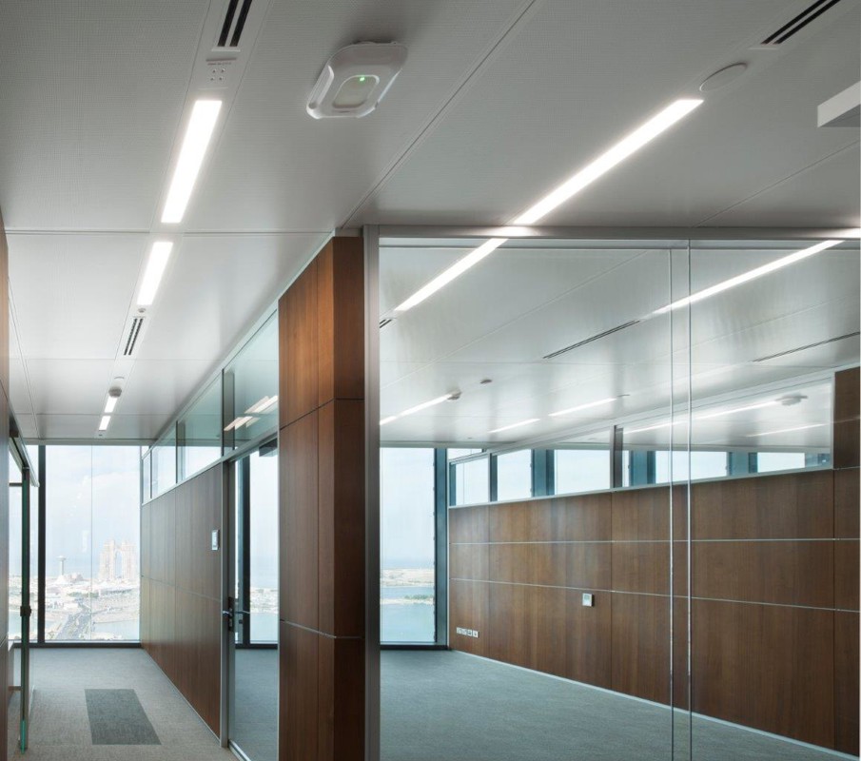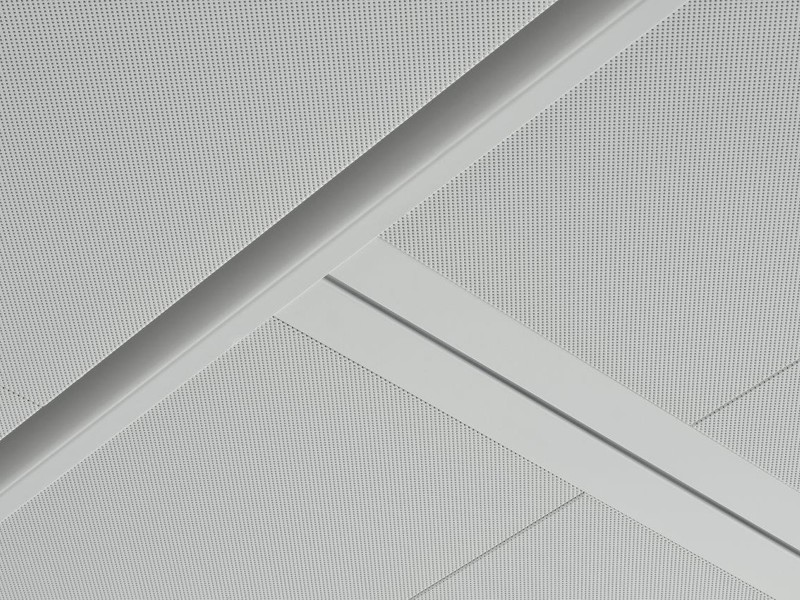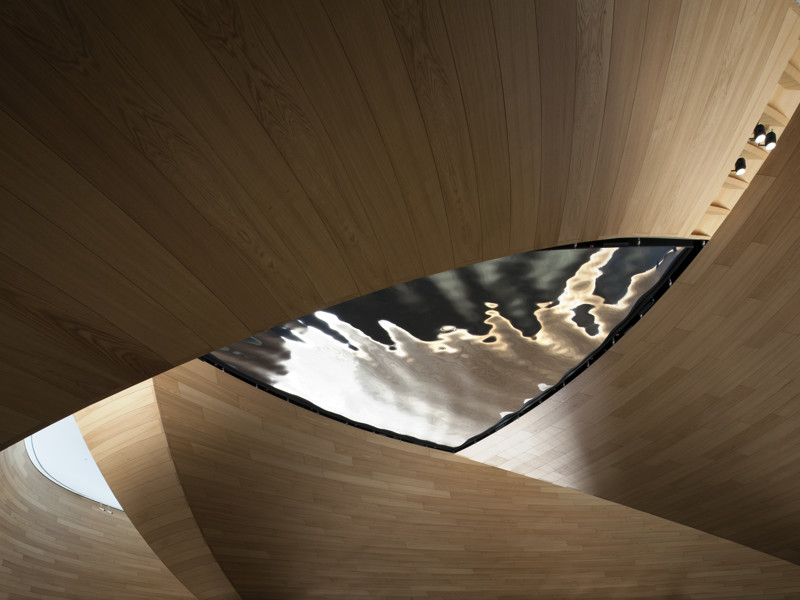Adnoc HQ, Abu Dhabi
The new Abu Dhabi National Oil Company headquarters has become a recognisable landmark on the Abu Dhabi skyline. SAS International was tasked to provide the architects with a system that provided full service integration, design flexibility and Class A acoustic absorption. Able to meet the demands of the new project, SAS supplied 62,000m² of SAS330 system to the project.
SERVICE INTEGRATION
Service integration is a key provision for any workplace. Discreetly fitting services into the ceiling, SAS330 was the right choice for housing sprinklers, sensors, signage and speakers on office floors. Apertures in c-profiles ensure that electrical amenities are hidden away but remain easily accessible for maintenance.
Giving a uniform finish, a bespoke speaker perforation in each c-profile allows for essential announcements and alarms. Airflow vents and lights have also been designed into the c-profiles creating service channels without disrupting the uniformity of the large ceiling tiles.
DESIGN FLEXIBILITY
With an unusual architectural footprint, each floor of the new building contains multiple acute corner angles and an impressive curtain wall facade. A durable system, hundreds of SAS330 tiles were manufactured in trapezoidal shapes to accommodate the unique angles of the building design.
Bespoke perimeter trims provide a shadow gap detail between the metal ceiling and plasterboard surround. This feature frames the spectacular views from each floor. Threaded c-profiles also alternate between service profiles allowing for the secure installation and relocation of partitioning.
Large 1450x650 tiles in a bright white polyester powder coat give a bright and fresh feel to the office space. Specified by the architect this aesthetic finish has a 25 year warranty maintaining a high visual performance and consistent quality.
ACOUSTICS
With a square perforation and acoustic infill backing, each tile provides Class A acoustic absorption essential for a calm working environment. Consisting of a black tissue fleece and polybag wrapped pad, the ceiling will trap unwanted office noise and can be easily maintained and cleaned.
ABOUT ADNOC
The 12th largest oil producer in the world, the new ADNOC HQ is an impressive building on the edge of Abu Dhabi Marina. Providing more office space for company growth, the building also brings together departments previously separated across three smaller buildings. This landmark skyscraper is already a recognisable landmark in the area and has stunning views of the UAE Presidential Palace, Emirates Palace and Fairmont Hotel.
Sector:
Commercial
Client:
ADNOC
Architect:
HOK International Ltd
Main contractor:
Six Construct Ltd
Sub-contractor:
Alec Fit-Out
Completion year:
2017
System type:
Area:
62,000m²
Region:
Middle East
