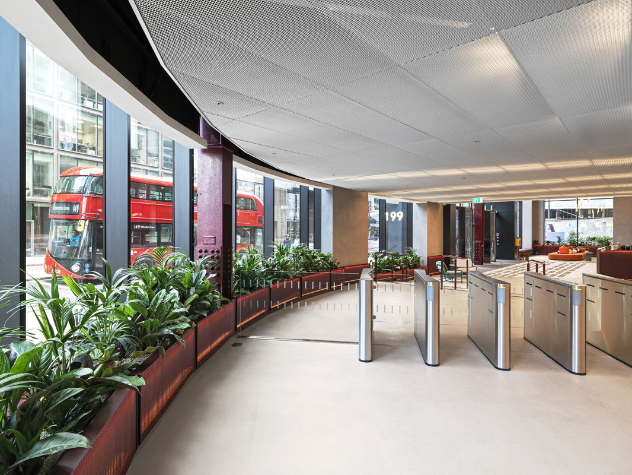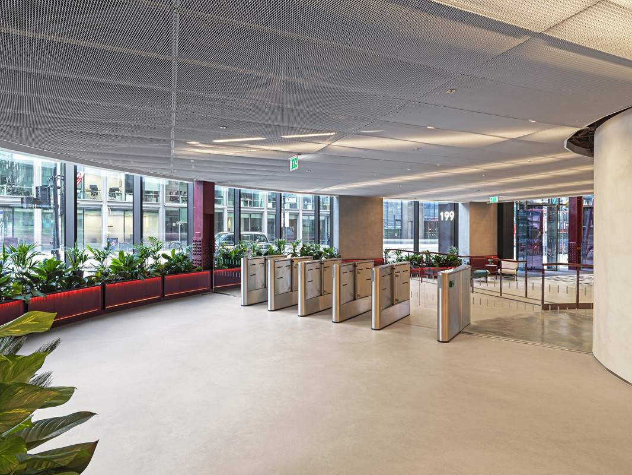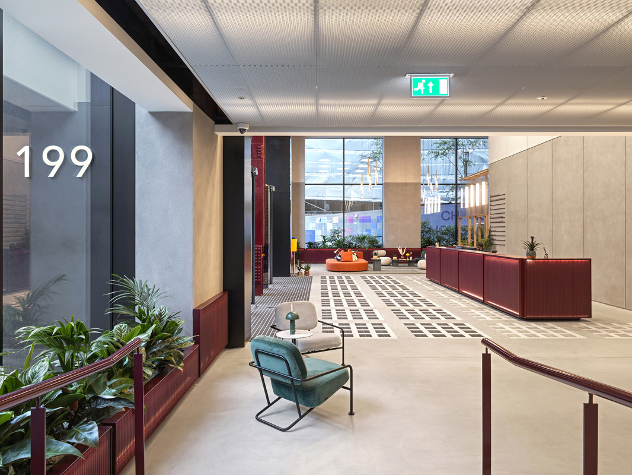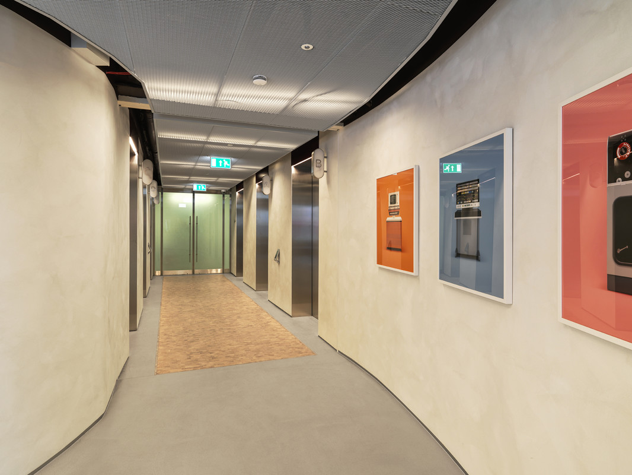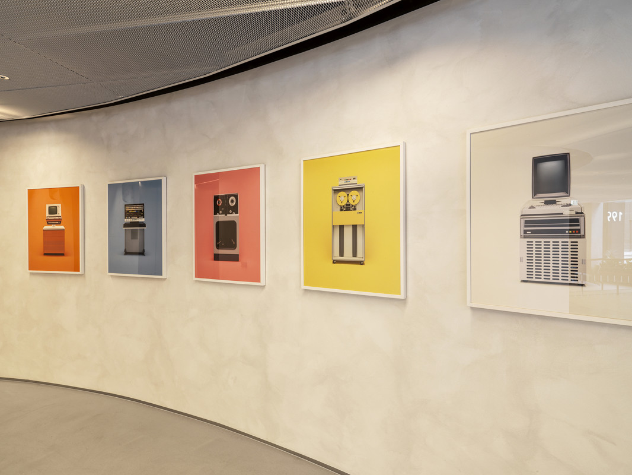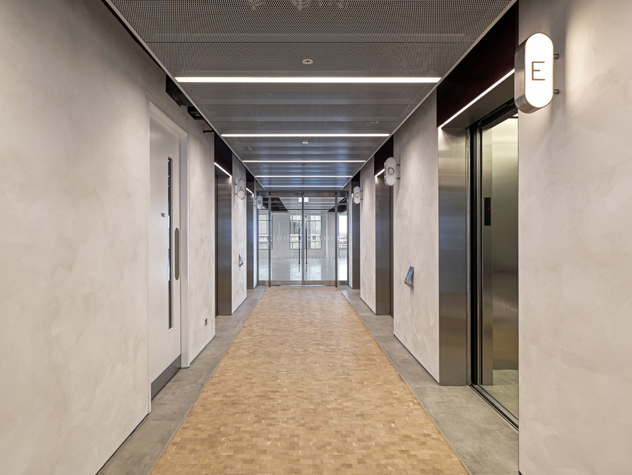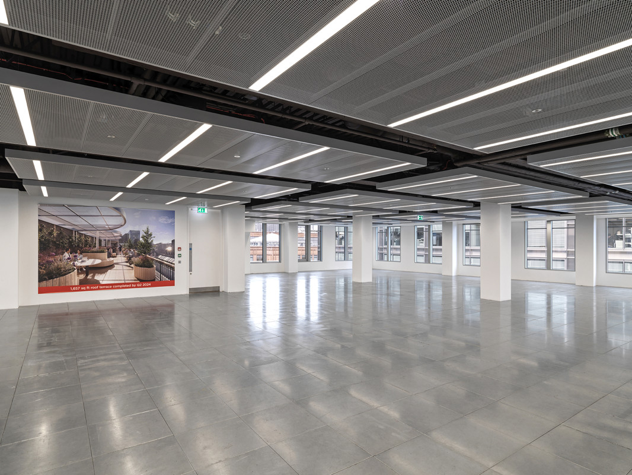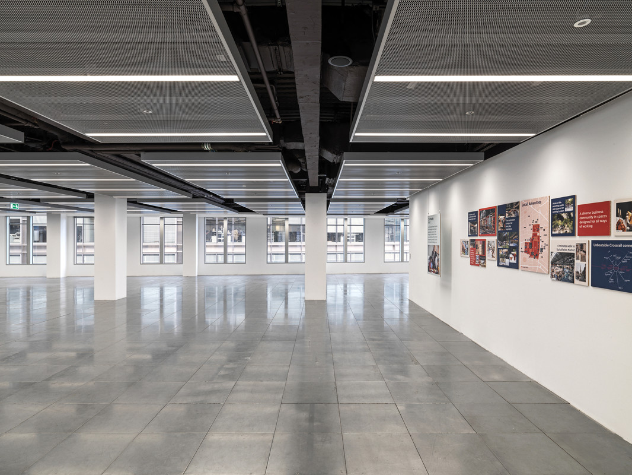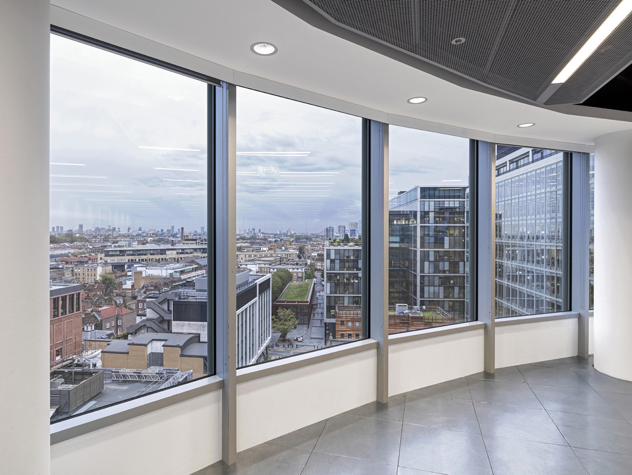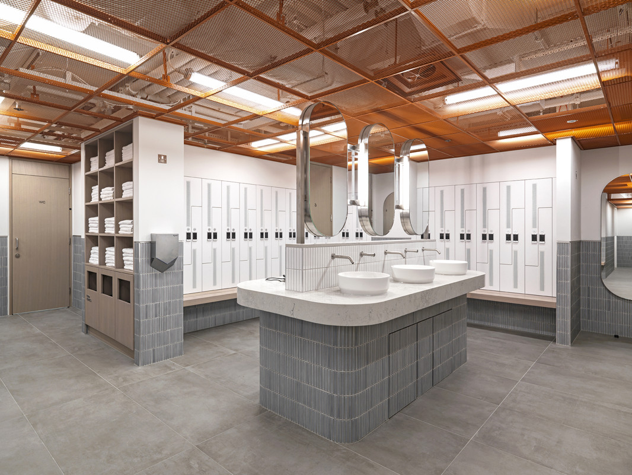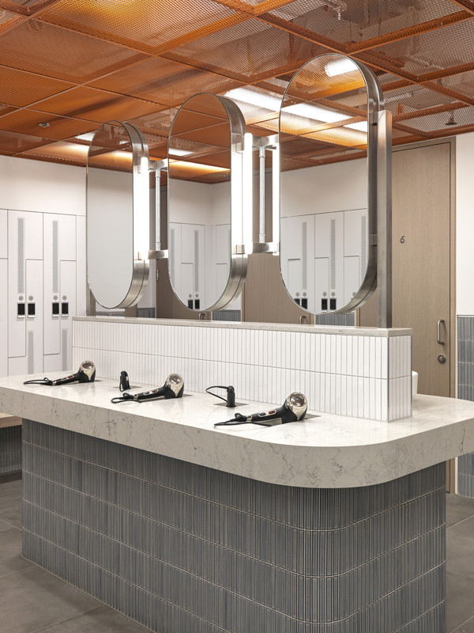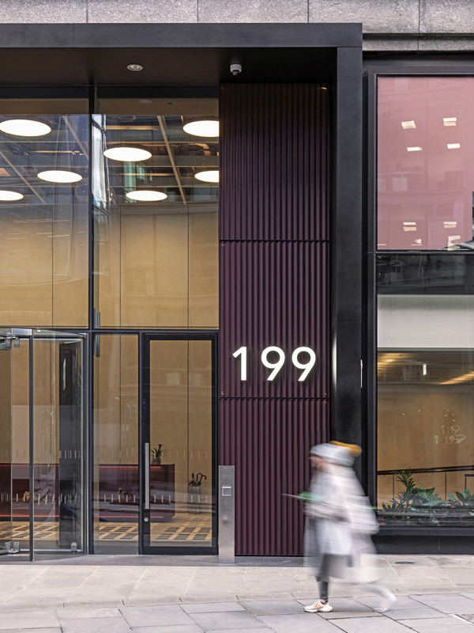199 Bishopsgate, London
Forming part of British Land’s Broadgate campus, 199 Bishopsgate has undergone a significant transformation to modernise the building, raise its EPC rating from a D to a B, and achieve BREEAM Excellent.
Designed by Buckley Gray Yeoman, the recently refurbished space features a variety of SAS metal ceilings throughout, including bespoke SAS200 Mesh and A/Maze SAS330 rafts.
Reception and corridors
Upon entering the building, users are greeted by a warm reception area filled with natural light and a mix of materials, textures, and finishes. The SAS200 Mesh ceiling follows the buildings distinctive curvature and provides a premium finish that is in keeping with the aesthetics of the space. This system continues along the ground floor corridor, following the flow of the building to provide a natural wayfinding solution. The 'Celtic' pattern was selected from the SAS Mesh range, finished in Anodic Ice PPC, offering an engaging alternative to an exposed soffit.
Workspace Grade A Fit-out
Within the workspace areas, SAS provided an SAS330 lay-in exposed C-profile ceiling that features A/Maze lay-in tiles and floating edge trims to create large, rectangular rafts. These rafts not only reduce the visible open area of the ceiling soffit but also help define potential office layouts by creating zones above the floorspace. Specified with our Small Leaf pattern, featuring a rhombus shape, the design creates the illusion of texture on a flat surface, while the Anodic Ice finish catches the light to cast shadows and refract new colours. The design flexibility of this system allowed for seamless integration of third-party lighting and a range of key services. A/Maze offers a similar aesthetic finish to SAS Mesh but at a lower cost, making it an ideal metal ceiling solution for a Grade A fit-outs such as this.
Exceptional Facilities
SAS130 was chosen for its design flexibility, featuring Tee Grid with our 'Tene' DML55 Mesh panels finished in Dry Clay - a vibrant burnt orange from the RAL colour range that complements the blue tiling. When combined with Mesh, SAS130 creates a bold grid structure that partially conceals the ceiling soffit while introducing subtle textures that add depth to the space. This system is capable of integrating a host of services, including fire sprinklers, lighting sensors and emergency exit signage.
Building Sustainability
Designed with sustainability at its core, the space now features best-in-class, energy-efficient workspaces following a recent upgrade. By using 100% sustainable construction materials and operating on 100% renewable energy, over 80% of carbon emissions — equivalent to 221 tonnes — have been saved compared to the average benchmark for new developments.
SAS International worked alongside Buckley Gray Yeoman and main contractors Overbury Interiors to deliver the design and installation of the metal ceiling solutions throughout the space.
Sector:
Commercial
Client :
British Land
Architect:
Buckley Gray Yeoman
Main Contractor :
Overbury Interiors
Completion Year :
2024
System Type:
SAS130, SAS200, SAS330, Mesh & A/Maze
Region :
London, United Kingdom
